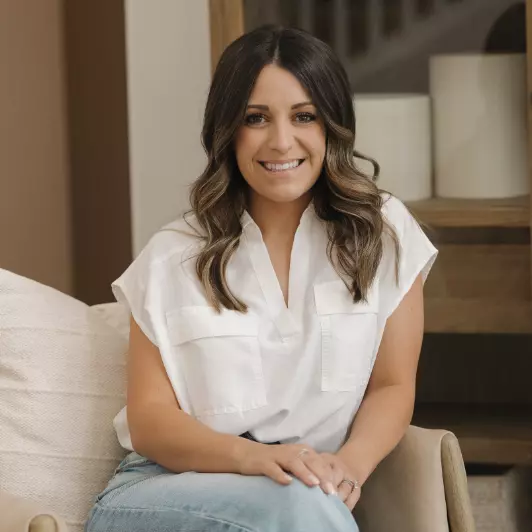For more information regarding the value of a property, please contact us for a free consultation.
Key Details
Sold Price $199,000
Property Type Single Family Home
Sub Type Gemini/Twin Home
Listing Status Sold
Purchase Type For Sale
Square Footage 1,658 sqft
Price per Sqft $120
Subdivision Sun City Unit 26
MLS Listing ID 6883066
Sold Date 08/21/25
Style Ranch
Bedrooms 2
HOA Fees $339/mo
HOA Y/N Yes
Year Built 1973
Annual Tax Amount $1,052
Tax Year 2024
Lot Size 375 Sqft
Acres 0.01
Property Sub-Type Gemini/Twin Home
Source Arizona Regional Multiple Listing Service (ARMLS)
Property Description
Come See This D42 Gemini Twin Home With A Spacious Enclosed Patio! This Well-Laid-Out Home Is Ready For Your Personal Touch. The Galley Kitchen Offers Plenty Of Cabinet And Countertop Space, Perfect For Any Home Chef, And Flows Into A Dedicated Dining Area. Just Off The Kitchen, There's A Cozy Breakfast Nook Next To Sliding Glass Doors That Open To A Private Front Courtyard. You'll Find Two Generously Sized Bedrooms, With One Bathroom Featuring A Tub And The Other Offering A Convenient Walk-In Shower. The Standout Feature Of This Home Is The 360-Square-Foot Enclosed Patio—An Ideal Space For Entertaining, Relaxing, Or Even Creating A Hobby Room. Located Just Off The Living Room, It Adds Valuable Additional Living Space You'll Enjoy Year-Round. Don't Miss Your Chance To See This Home!
Location
State AZ
County Maricopa
Community Sun City Unit 26
Direction South on 99th Ave. to Burns Drive, East on Burns to first right (Lakeforest Dr) to Shasta, turn right to property.
Rooms
Other Rooms Arizona RoomLanai
Den/Bedroom Plus 2
Separate Den/Office N
Interior
Interior Features High Speed Internet, No Interior Steps, 3/4 Bath Master Bdrm
Heating Electric
Cooling Central Air
Flooring Vinyl
Fireplaces Type None
Fireplace No
Window Features Dual Pane
Appliance Electric Cooktop
SPA None
Exterior
Exterior Feature Screened in Patio(s)
Parking Features Garage Door Opener, Direct Access
Garage Spaces 2.0
Garage Description 2.0
Fence Block, Partial
Community Features Racquetball, Golf, Pickleball, Community Spa, Community Spa Htd, Community Media Room, Tennis Court(s), Biking/Walking Path, Fitness Center
Roof Type Composition
Accessibility Zero-Grade Entry
Porch Covered Patio(s), Patio
Private Pool No
Building
Lot Description Grass Front, Grass Back
Story 1
Builder Name Del Webb
Sewer Private Sewer
Water Pvt Water Company
Architectural Style Ranch
Structure Type Screened in Patio(s)
New Construction No
Schools
Elementary Schools Adult
Middle Schools Adult
High Schools Adult
School District Adult
Others
HOA Name Shasta Sands
HOA Fee Include Insurance,Pest Control,Maintenance Grounds,Front Yard Maint,Trash,Water,Maintenance Exterior
Senior Community Yes
Tax ID 200-55-185
Ownership Fee Simple
Acceptable Financing Cash, Conventional
Horse Property N
Listing Terms Cash, Conventional
Financing Conventional
Special Listing Condition Age Restricted (See Remarks)
Read Less Info
Want to know what your home might be worth? Contact us for a FREE valuation!

Our team is ready to help you sell your home for the highest possible price ASAP

Copyright 2025 Arizona Regional Multiple Listing Service, Inc. All rights reserved.
Bought with My Home Group Real Estate
Learn More About LPT Realty
Rachel Eberspacher
REALTOR® | License ID: SA669309000
REALTOR® License ID: SA669309000



