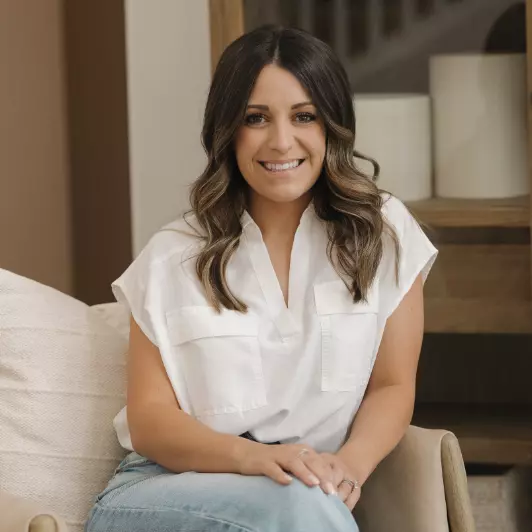For more information regarding the value of a property, please contact us for a free consultation.
Key Details
Sold Price $687,500
Property Type Single Family Home
Sub Type Single Family Residence
Listing Status Sold
Purchase Type For Sale
Square Footage 2,646 sqft
Price per Sqft $259
Subdivision Asante Phase 1 Unit 2
MLS Listing ID 6812700
Sold Date 06/20/25
Bedrooms 4
HOA Fees $94/mo
HOA Y/N Yes
Year Built 2021
Annual Tax Amount $2,073
Tax Year 2024
Lot Size 10,331 Sqft
Acres 0.24
Property Sub-Type Single Family Residence
Source Arizona Regional Multiple Listing Service (ARMLS)
Property Description
Better than a new build and move in ready! All the hard work is done including a heated spa and sparkling pool in your fully landscaped backyard! Spectacular, NextGen (home within a home), single level in Asante complete with 4 bedrooms, 3 full baths, 3 car epoxied garage.
NextGen concept home has separate, private additional living quarters! Main home consists of 3 bedrooms and 2 full baths; Connected guest quarters / private living suite features 1 bedroom and 1 full bath. The NextGen concept is such a unique feature—it offers flexibility, whether for multi-generational living, guests, or even a private home office.
Main home features a wide open, light and bright spacious floorplan; The fabulous kitchen features 42'' solid wood white upper cabinets, large 11 foot island, with stainless double sink, gas cooktop, quartz countertops, and kitchen nook.
Connected but extremely private NextGen living suite features a kitchen complete with quartz countertops, 42" solid wood white upper cabinets, double stainless-steel sink. The private living suite also features a bedroom, bathroom, and family room plus connections for independent washer / dryer hookup; the private living suite also features dedicated garage stall plus dedicated front and backyard access.
Move in ready including fully landscaped paver and turf backyard including heated overflow spa and sparkling swimming pool. Backyard features 2 pergolas for shade - 1 of which covers a spectacular outdoor kitchen with built in bbq.
Home, lot, and location are absolutely amazing in the wonderful Asante master planned community. Home is move in ready for you to enjoy! Perfect setup for living, entertaining, and relaxing. This is AZ living at its best!
Location
State AZ
County Maricopa
Community Asante Phase 1 Unit 2
Rooms
Master Bedroom Split
Den/Bedroom Plus 4
Separate Den/Office N
Interior
Interior Features Double Vanity, Eat-in Kitchen, Kitchen Island, Pantry, Full Bth Master Bdrm, Separate Shwr & Tub
Heating Natural Gas
Cooling Central Air
Fireplaces Type Other
Fireplace Yes
Appliance Gas Cooktop
SPA Private
Laundry Other, Engy Star (See Rmks), None
Exterior
Garage Spaces 3.0
Garage Description 3.0
Fence Block
Pool Play Pool
Roof Type Tile
Private Pool Yes
Building
Lot Description Gravel/Stone Front, Gravel/Stone Back, Auto Timer H2O Front
Story 1
Builder Name Lennar
Sewer Public Sewer
Water City Water
New Construction No
Schools
Elementary Schools Asante Preparatory Academy
Middle Schools Dysart Middle School
High Schools Dysart High School
School District Dysart Unified District
Others
HOA Name PDF
HOA Fee Include Street Maint
Senior Community No
Tax ID 503-74-632
Ownership Fee Simple
Acceptable Financing Cash, Conventional, FHA, VA Loan
Horse Property N
Disclosures None
Possession Close Of Escrow
Listing Terms Cash, Conventional, FHA, VA Loan
Financing Conventional
Read Less Info
Want to know what your home might be worth? Contact us for a FREE valuation!

Our team is ready to help you sell your home for the highest possible price ASAP

Copyright 2025 Arizona Regional Multiple Listing Service, Inc. All rights reserved.
Bought with Platinum Living Realty
Learn More About LPT Realty

Rachel Eberspacher
REALTOR® | License ID: SA669309000
REALTOR® License ID: SA669309000



