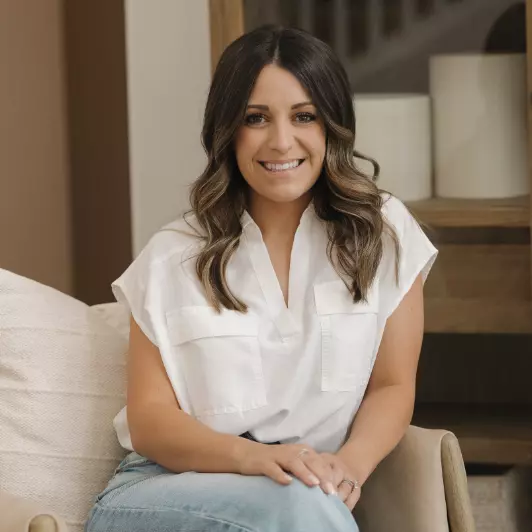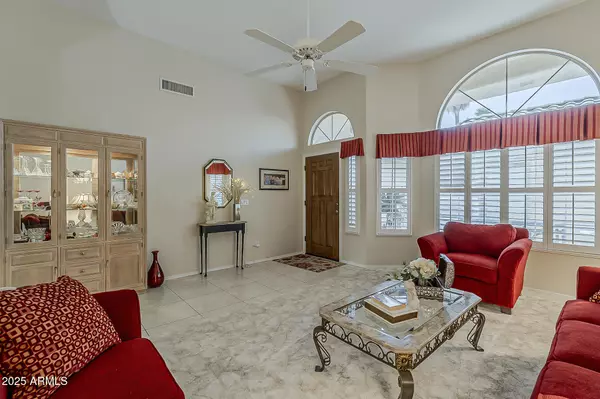For more information regarding the value of a property, please contact us for a free consultation.
Key Details
Sold Price $455,000
Property Type Single Family Home
Sub Type Single Family Residence
Listing Status Sold
Purchase Type For Sale
Square Footage 1,798 sqft
Price per Sqft $253
Subdivision Sun Village - Shawnee Village Lot 7001-7121 Tr A-L A1
MLS Listing ID 6848502
Sold Date 06/12/25
Bedrooms 3
HOA Fees $253/mo
HOA Y/N Yes
Year Built 1994
Annual Tax Amount $1,861
Tax Year 2024
Lot Size 7,150 Sqft
Acres 0.16
Property Sub-Type Single Family Residence
Source Arizona Regional Multiple Listing Service (ARMLS)
Property Description
This Approx. 1,798 SF, 3-Br, 3 bath home offers a range of modern features and upgrades. The property boasts a new roof installed in 2021,and a whole-house water treatment system in 2024. Also, a custom paver driveway, mature front landscaping and a paid solar system for energy efficiency. The kitchen has been updated with granite countertops, custom cabinets, stainless steel appliances and pull-out drawers. The bathrooms have been updated with quartz countertops, tile, and machine engineered hardwood floors in the bedrooms. The main living areas are outfitted with new carpet, also installed in 2024. This property includes a separate casita, built in 2004, providing an additional bedroom, bathroom and walk-in closet adding to your living space or office potential. Continued.......... Newer landscape lighting installed last year accents the backyard greenery providing for privacy and complements the custom paver patio. Perfect for entertaining or morning coffee watching the sun come up. The home also boasts an Arizona room with its own air conditioning system extending your living area out to your beautiful patio. The exterior paint is approximately five years old. The property is being sold partially furnished, providing a turnkey living experience. Inside this beautiful gated & guarded resort-style community of Sun Village is an amazing array of features that offer a wide range of activities and events all year-round. Enjoy pickleball, tennis, the huge heated pool and spa, golf course & pro shop and so many more games and activities! The Fitness Center can help keep you in tip-top physical shape, or visit the gift gallery or on-site restaurant. And just minutes away from the Kansas City Royals and Texas Rangers baseball stadiums. Don't miss this opportunity!
Location
State AZ
County Maricopa
Community Sun Village - Shawnee Village Lot 7001-7121 Tr A-L A1
Direction From Grand Ave travel W on Bell Rd to R on Sun Village Pkwy. Check in with guard & give address. Continue to L at stop sign to L into Shawnee Village to L at the stop sign to home on the right.
Rooms
Other Rooms Guest Qtrs-Sep Entrn
Guest Accommodations 280.0
Master Bedroom Split
Den/Bedroom Plus 3
Separate Den/Office N
Interior
Interior Features High Speed Internet, Granite Counters, Double Vanity, Master Downstairs, Eat-in Kitchen, Furnished(See Rmrks), No Interior Steps, Vaulted Ceiling(s), 2 Master Baths, 3/4 Bath Master Bdrm
Heating Electric
Cooling Central Air, Ceiling Fan(s)
Flooring Carpet, Tile, Wood
Fireplaces Type None
Fireplace No
Window Features Skylight(s),Dual Pane
Appliance Electric Cooktop
SPA None
Exterior
Exterior Feature Private Street(s), Private Yard, Separate Guest House
Parking Features Garage Door Opener, Addtn'l Purchasable, Attch'd Gar Cabinets
Garage Spaces 2.0
Garage Description 2.0
Fence Block
Pool No Pool
Community Features Golf, Pickleball, Lake, Gated, Community Spa Htd, Community Pool Htd, Community Media Room, Guarded Entry, Tennis Court(s), Biking/Walking Path, Fitness Center
Roof Type Tile
Porch Covered Patio(s), Patio
Private Pool No
Building
Lot Description Sprinklers In Rear, Sprinklers In Front, Desert Back, Desert Front, Auto Timer H2O Front, Auto Timer H2O Back
Story 1
Builder Name Radnor
Sewer Public Sewer
Water Pvt Water Company
Structure Type Private Street(s),Private Yard, Separate Guest House
New Construction No
Schools
Elementary Schools Kingswood Elementary School
Middle Schools Kingswood Elementary School
High Schools Willow Canyon High School
School District Dysart Unified District
Others
HOA Name Sun Village
HOA Fee Include Maintenance Grounds,Street Maint
Senior Community Yes
Tax ID 503-98-689
Ownership Fee Simple
Acceptable Financing Cash, Conventional, FHA, VA Loan
Horse Property N
Disclosures Agency Discl Req, Seller Discl Avail, Vicinity of an Airport
Possession Close Of Escrow
Listing Terms Cash, Conventional, FHA, VA Loan
Financing Conventional
Special Listing Condition Age Restricted (See Remarks)
Read Less Info
Want to know what your home might be worth? Contact us for a FREE valuation!

Our team is ready to help you sell your home for the highest possible price ASAP

Copyright 2025 Arizona Regional Multiple Listing Service, Inc. All rights reserved.
Bought with Redfin Corporation
Learn More About LPT Realty

Rachel Eberspacher
REALTOR® | License ID: SA669309000
REALTOR® License ID: SA669309000



