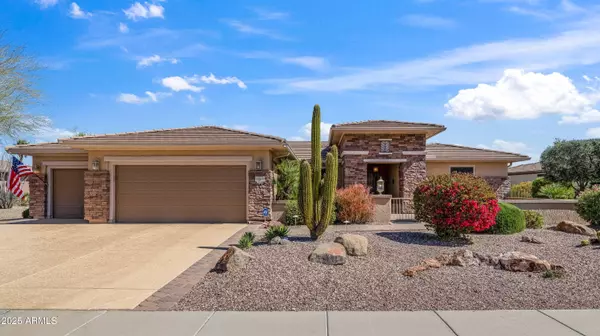For more information regarding the value of a property, please contact us for a free consultation.
Key Details
Sold Price $585,000
Property Type Single Family Home
Sub Type Single Family Residence
Listing Status Sold
Purchase Type For Sale
Square Footage 2,404 sqft
Price per Sqft $243
Subdivision Sun City Grand Enclave
MLS Listing ID 6832262
Sold Date 04/08/25
Style Ranch
Bedrooms 3
HOA Fees $155/ann
HOA Y/N Yes
Year Built 2004
Annual Tax Amount $3,114
Tax Year 2024
Lot Size 0.340 Acres
Acres 0.34
Property Sub-Type Single Family Residence
Source Arizona Regional Multiple Listing Service (ARMLS)
Property Description
Welcome to the ''Hacienda,'' Floor plan located in the sought-after ''Enclave'' subdivision of The Grand. With 3 beds, 2 baths, and 2,404 sq. ft. of thoughtfully designed space, this expanded home is made for gatherings both large & small. The spacious kitchen and breakfast bar are perfect for hosting, while the extended covered patio with a built-in hearth and BBQ lets you soak in those beautiful Arizona days and nights. Nestled on a generous lot with plenty of privacy, this home is an absolute must-see.
Don't miss your chance to make it yours! Extended three car garage with wall of cabinet storage, open shelving, and over the car shelving.
Stone accents on front of house.
Extensively extended floor plan.
* Extended master bedroom with Bay window
* Extended second bedroom room with three panel closet.
* Extended third bedroom with three panel closet.
* Extended hall with two door storage closet.
* Extended laundry room.
Zero floor clearance large master walk-in shower, April 2022
Grab bars in master bath, 2022.
Raised toilets in all bathrooms, June 2022
Kitchen LG refrigerator, July 2017
Garage Samsung refrigerator, September 2020.
Custom Den/Office/Library with built in desks and bookcases.
Super capacity front load washer, January 2021.
Super capacity front load dryer.
New whole house water conditioner, 2024.
Reverse osmosis at kitchen sink.
Larger microwave, January 2020.
Bosch dishwasher.
Gas fireplace in great-room.
Recessed lighting in great-room, kitchen, bar hallway and over den desks.
Fans with lights in all bedrooms.
Cul-de-sac location in Premier Neighborhood.
Large private lot.
Monument vacation mailbox.
Driveway Cool decking painted in 2024.
Large gated front courtyard.
Pavers in courtyard and walkway to driveway.
Fabulous extended back patio, large covered and uncovered areas.
Pavers in back patio.
Back patio includes built-in fireplace, built-in barbecue, and built-in patio planters.
Two back patio gates to yard.
Sun screens.
Blinds or shutters in every window.
Motion activated light in laundry, master water closet, and garage.
Ramp from garage into house.
Garage door springs replaced on both doors May 2022
Top of the line furnace with UV light sanitation and extended use filters.
New Smart thermostats, January 2022.
Tankless water heater, 2022.
House exterior painted, April 2024.
House interior painted (including ceilings), February 2025.
New Carpet (all carpeted areas), February 2025
New in-ground irrigation valves and controller with top of the line parts/materials. Professionally installed in 2024.
All the home systems consistently serviced/maintained since original build.
Location
State AZ
County Maricopa
Community Sun City Grand Enclave
Direction Take Sunrise Blvd Headed North, Left on Clearview, Left on Oracle Rim, Left on North Enchantment Dr Left on W Greenbriar Point Ct., Home is on Left Hand Side.
Rooms
Other Rooms Library-Blt-in Bkcse, Great Room
Master Bedroom Split
Den/Bedroom Plus 5
Separate Den/Office Y
Interior
Interior Features High Speed Internet, Double Vanity, Breakfast Bar, 9+ Flat Ceilings, Pantry, 3/4 Bath Master Bdrm
Heating Natural Gas
Cooling Central Air
Flooring Carpet, Tile
Fireplaces Type 2 Fireplace
Fireplace Yes
Window Features Dual Pane
Appliance Water Purifier
SPA None
Exterior
Exterior Feature Built-in Barbecue
Parking Features Garage Door Opener, Extended Length Garage, Attch'd Gar Cabinets
Garage Spaces 3.0
Garage Description 3.0
Fence None
Pool No Pool
Community Features Golf, Pickleball, Community Spa, Community Spa Htd, Community Pool Htd, Community Pool, Community Media Room, Tennis Court(s), Biking/Walking Path, Fitness Center
Roof Type Tile
Accessibility Accessible Door 32in+ Wide, Accessible Approach with Ramp, Bath Roll-In Shower, Bath Grab Bars, Accessible Hallway(s)
Porch Covered Patio(s), Patio
Private Pool No
Building
Lot Description Sprinklers In Front, Cul-De-Sac, Gravel/Stone Front, Gravel/Stone Back, Synthetic Grass Back, Auto Timer H2O Back
Story 1
Builder Name Del Webb
Sewer Public Sewer
Water Pvt Water Company
Architectural Style Ranch
Structure Type Built-in Barbecue
New Construction No
Schools
Elementary Schools Dysart Middle School
Middle Schools Dysart Middle School
High Schools Dysart High School
School District Dysart Unified District
Others
HOA Name CAM
HOA Fee Include Maintenance Grounds
Senior Community Yes
Tax ID 232-45-633
Ownership Fee Simple
Acceptable Financing Cash, Conventional, VA Loan
Horse Property N
Disclosures Agency Discl Req, Seller Discl Avail
Possession Close Of Escrow
Listing Terms Cash, Conventional, VA Loan
Financing Cash
Special Listing Condition Age Restricted (See Remarks)
Read Less Info
Want to know what your home might be worth? Contact us for a FREE valuation!

Our team is ready to help you sell your home for the highest possible price ASAP

Copyright 2025 Arizona Regional Multiple Listing Service, Inc. All rights reserved.
Bought with Home Realty
Learn More About LPT Realty

Rachel Eberspacher
REALTOR® | License ID: SA669309000
REALTOR® License ID: SA669309000



