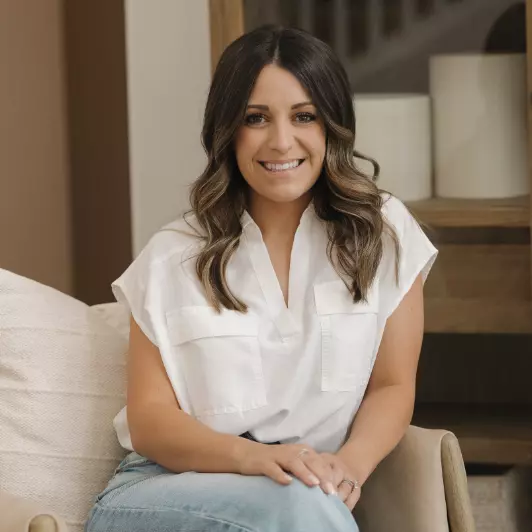For more information regarding the value of a property, please contact us for a free consultation.
Key Details
Sold Price $2,700,000
Property Type Single Family Home
Sub Type Single Family Residence
Listing Status Sold
Purchase Type For Sale
Square Footage 9,031 sqft
Price per Sqft $298
Subdivision Corona Vista
MLS Listing ID 6545370
Sold Date 08/17/23
Bedrooms 5
HOA Y/N No
Year Built 1986
Annual Tax Amount $15,949
Tax Year 2022
Lot Size 1.020 Acres
Acres 1.02
Property Sub-Type Single Family Residence
Source Arizona Regional Multiple Listing Service (ARMLS)
Property Description
Nestled on an irrigated 1+ acre cul-de-sac lot in the tranquil Corona Vista enclave of Tempe, this pristine resort-style estate offers lush green curb appeal, Control4 smart-home automation, NO HOA, horse privileges, a private sport court, 4-hole putting green, sparkling pool, convenient access to multiple major freeways, highly-rated schools, shopping, dining & more! The desirable split floor plan is enhanced with wood-beamed ceilings, LED lighting, wainscoting + venetian plaster accents, skylights, motorized blinds, interior surround sound system & a 4-pane disappearing wall of glass allowing effortless indoor / outdoor living. The main level presents a open concept living with an ambient gas fireplace, a meticulously renovated primary suite with dual walk-in closets, a separate -- dedicated office, mudroom, chef's kitchen with fired sandstone countertops, stainless steel appliances, reverse osmosis, butler's pantry & an oversized center island. Level two features dual junior suites, both with generous closets, plush upgraded carpeting, bay windows & access to the spacious insulated attic. Enjoy an exceptionally finished basement complete with a home gym, game/media room & large storage room. Resort-style entertainer's dream backyard boasts a private 4-hole putting green, saltwater diving pool with Baja step + water feature, sports court, in-ground spa, low maintenance artificial turf, expansive covered patio, misting system, dog run & exterior surround sound system. This gem won't last long - don't miss your chance!
Location
State AZ
County Maricopa
Community Corona Vista
Direction Heading (S) on Rural Rd, turn (L) on La Vieve Ln, (R) Bonarden Ln, (L) on Caroline Ln. Home is the 1st on the (L).
Rooms
Basement Finished
Master Bedroom Downstairs
Den/Bedroom Plus 6
Separate Den/Office Y
Interior
Interior Features Granite Counters, Master Downstairs, 9+ Flat Ceilings, Central Vacuum, Kitchen Island, Full Bth Master Bdrm
Heating Electric
Cooling Ceiling Fan(s), Evaporative Cooling, Programmable Thmstat
Flooring Carpet, Stone, Tile, Wood
Fireplaces Type 3+ Fireplace
Fireplace Yes
Window Features Skylight(s)
Appliance Gas Cooktop, Water Purifier
SPA None
Exterior
Exterior Feature Playground, Misting System, Sport Court(s), Built-in Barbecue
Garage Spaces 4.5
Garage Description 4.5
Fence Block
Pool Diving Pool
Roof Type Concrete
Porch Covered Patio(s)
Private Pool No
Building
Lot Description Cul-De-Sac, Synthetic Grass Frnt, Synthetic Grass Back
Story 2
Builder Name Unknown
Sewer Septic in & Cnctd, Septic Tank
Water City Water
Structure Type Playground,Misting System,Sport Court(s),Built-in Barbecue
New Construction No
Schools
Elementary Schools Kyrene Del Cielo School
Middle Schools Kyrene Aprende Middle School
High Schools Corona Del Sol High School
School District Tempe Union High School District
Others
HOA Fee Include No Fees
Senior Community No
Tax ID 301-62-040
Ownership Fee Simple
Acceptable Financing Cash, Conventional, 1031 Exchange, VA Loan
Horse Property N
Listing Terms Cash, Conventional, 1031 Exchange, VA Loan
Financing Conventional
Read Less Info
Want to know what your home might be worth? Contact us for a FREE valuation!

Our team is ready to help you sell your home for the highest possible price ASAP

Copyright 2025 Arizona Regional Multiple Listing Service, Inc. All rights reserved.
Bought with HomeSmart
Learn More About LPT Realty
Rachel Eberspacher
REALTOR® | License ID: SA669309000
REALTOR® License ID: SA669309000



