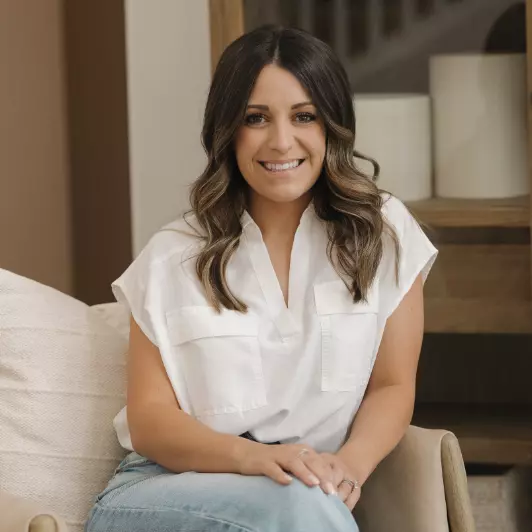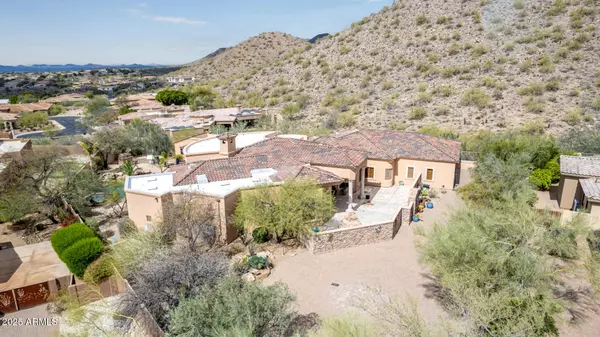
UPDATED:
Key Details
Property Type Single Family Home
Sub Type Single Family Residence
Listing Status Active
Purchase Type For Sale
Square Footage 5,841 sqft
Price per Sqft $599
Subdivision Rancho Trinadad
MLS Listing ID 6935137
Style Santa Barbara/Tuscan
Bedrooms 5
HOA Fees $1,550/ann
HOA Y/N Yes
Year Built 2002
Annual Tax Amount $8,829
Tax Year 2024
Lot Size 1.713 Acres
Acres 1.71
Property Sub-Type Single Family Residence
Source Arizona Regional Multiple Listing Service (ARMLS)
Property Description
A gated driveway ushers you into a serene courtyard, where a flickering fireplace sets an elegant tone. Inside, 18-foot coffered ceilings soar above meticulously crafted interiors, adorned with custom shutters, electronic sun shades, and bespoke artisan finishes. The gourmet kitchen, a culinary haven, boasts dual pantries, premium stainless appliances, and twin islands, seamlessly connecting to a grand great room warmed by a stately fireplace—perfect for sophisticated gatherings.
The palatial primary suite is a private retreat, featuring a cozy fireplace, a spa-inspired ensuite with natural stone accents, and a walk-in closet rivaling high-end boutiques. Three additional en-suite bedrooms, including a fully appointed detached guest house, offer luxurious comfort for family or guests. Outdoors, the sprawling grounds unfold into a desert paradise: a resort-style pool and spa cascade amid terraced gardens, with expansive patios ideal for starlit entertaining.
Located in the prestigious 85259 ZIP code, minutes from top-rated BASIS Scottsdale, the scenic McDowell Sonoran Preserve, and the vibrant DC Ranch community, this estate marries tranquility with connectivity. Embrace a lifestyle where every detail exudes timeless luxury and Arizona's natural splendor.
Location
State AZ
County Maricopa
Community Rancho Trinadad
Area Maricopa
Direction E Vía Linda & N 132nd St Directions: From AZ-101 Loop take exit 41, Head east on Shea Blvd, Turn left onto N 130th St, Continue straight onto N 132nd St, Turn right onto E Summit Dr, Summit Dr becomes N 133rd Way.
Rooms
Other Rooms Great Room
Guest Accommodations 596.0
Den/Bedroom Plus 6
Separate Den/Office Y
Interior
Interior Features High Speed Internet, Granite Counters, Eat-in Kitchen, Breakfast Bar, Furnished(See Rmrks), Vaulted Ceiling(s), Kitchen Island, Pantry, Full Bth Master Bdrm, Separate Shwr & Tub, Tub with Jets
Heating Natural Gas
Cooling Central Air, Ceiling Fan(s), Programmable Thmstat
Flooring Carpet, Tile, Wood
Fireplaces Type Fire Pit, Living Room, Master Bedroom, Gas
Fireplace Yes
Window Features Skylight(s),Dual Pane,Mechanical Sun Shds
Appliance Gas Cooktop, Built-In Electric Oven
SPA Heated,Private
Exterior
Exterior Feature Built-in Barbecue, Separate Guest House
Parking Features Gated, Garage Door Opener
Garage Spaces 4.0
Garage Description 4.0
Fence Block, Wrought Iron
Pool Heated
Landscape Description Irrigation Back, Irrigation Front
Community Features Gated
Utilities Available APS
Roof Type Tile,Built-Up
Porch Covered Patio(s), Patio
Total Parking Spaces 4
Private Pool Yes
Building
Lot Description Desert Back, Desert Front, Cul-De-Sac, Irrigation Front, Irrigation Back
Story 1
Builder Name Stephanco Development
Sewer Public Sewer
Water City Water
Architectural Style Santa Barbara/Tuscan
Structure Type Built-in Barbecue, Separate Guest House
New Construction No
Schools
Elementary Schools Anasazi Elementary
Middle Schools Mountainside Middle School
High Schools Desert Mountain High School
School District Scottsdale Unified District
Others
HOA Name National Prop Servic
HOA Fee Include Maintenance Grounds,Street Maint
Senior Community No
Tax ID 217-20-617
Ownership Fee Simple
Acceptable Financing Cash, Conventional
Horse Property N
Disclosures Agency Discl Req, Seller Discl Avail
Possession Close Of Escrow
Listing Terms Cash, Conventional

Copyright 2025 Arizona Regional Multiple Listing Service, Inc. All rights reserved.
Learn More About LPT Realty

Rachel Eberspacher
REALTOR® | License ID: SA669309000
REALTOR® License ID: SA669309000



