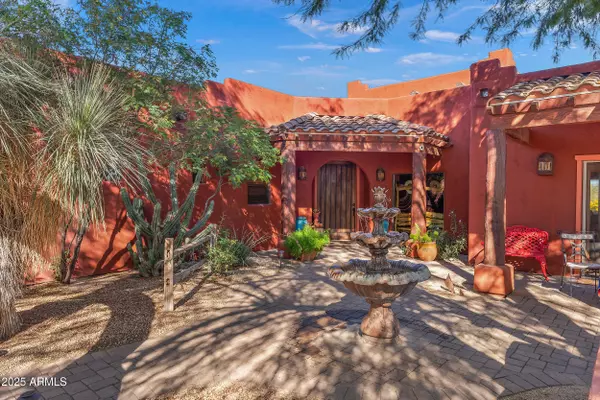
Open House
Sat Oct 25, 11:00am - 1:00pm
UPDATED:
Key Details
Property Type Single Family Home
Sub Type Single Family Residence
Listing Status Active
Purchase Type For Sale
Square Footage 2,620 sqft
Price per Sqft $570
MLS Listing ID 6930610
Style Territorial/Santa Fe
Bedrooms 3
HOA Y/N No
Year Built 2004
Annual Tax Amount $2,495
Tax Year 2024
Lot Size 2.500 Acres
Acres 2.5
Property Sub-Type Single Family Residence
Source Arizona Regional Multiple Listing Service (ARMLS)
Property Description
Location
State AZ
County Maricopa
Community .
Area Maricopa
Direction From Rio Verde Dr; North on 144th; Left on Ranch Rd; Right on 142nd St; Property is on the Right
Rooms
Other Rooms Separate Workshop, BonusGame Room
Master Bedroom Split
Den/Bedroom Plus 4
Separate Den/Office N
Interior
Interior Features High Speed Internet, Granite Counters, Double Vanity, Eat-in Kitchen, 9+ Flat Ceilings, No Interior Steps, Vaulted Ceiling(s), Kitchen Island, Pantry, Full Bth Master Bdrm, Separate Shwr & Tub
Heating Propane
Cooling Central Air, Ceiling Fan(s), Programmable Thmstat
Flooring Tile
Fireplaces Type Exterior Fireplace, Family Room, Living Room
Fireplace Yes
Window Features Dual Pane
Appliance Water Purifier
SPA None
Exterior
Exterior Feature Private Yard
Parking Features RV Access/Parking, Gated, Garage Door Opener, Direct Access, Circular Driveway, Attch'd Gar Cabinets, Temp Controlled
Garage Spaces 7.0
Garage Description 7.0
Fence Chain Link, Wrought Iron
Utilities Available Butane Propane
Roof Type Built-Up,Foam
Porch Covered Patio(s), Patio
Total Parking Spaces 7
Private Pool Yes
Building
Lot Description Desert Back, Desert Front, Dirt Front, Auto Timer H2O Front, Auto Timer H2O Back
Story 1
Builder Name Custom
Sewer Septic Tank
Water Private Well
Architectural Style Territorial/Santa Fe
Structure Type Private Yard
New Construction No
Schools
Elementary Schools Desert Sun Academy
Middle Schools Sonoran Trails Middle School
High Schools Cactus Shadows High School
School District Cave Creek Unified District
Others
HOA Fee Include No Fees
Senior Community No
Tax ID 219-40-048-N
Ownership Fee Simple
Acceptable Financing Cash, Conventional, VA Loan
Horse Property Y
Disclosures Agency Discl Req, Seller Discl Avail, Well Disclosure
Horse Feature Arena, Corral(s), Stall, Tack Room
Possession Close Of Escrow
Listing Terms Cash, Conventional, VA Loan

Copyright 2025 Arizona Regional Multiple Listing Service, Inc. All rights reserved.
Learn More About LPT Realty

Rachel Eberspacher
REALTOR® | License ID: SA669309000
REALTOR® License ID: SA669309000



