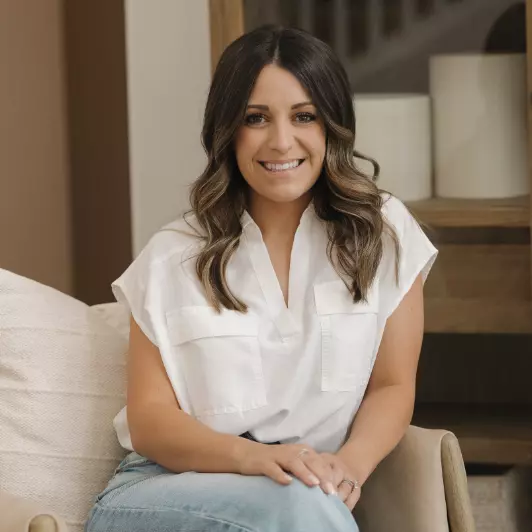
UPDATED:
Key Details
Property Type Single Family Home
Sub Type Single Family Residence
Listing Status Active
Purchase Type For Sale
Square Footage 2,950 sqft
Price per Sqft $134
Subdivision Kings Manor
MLS Listing ID 6916335
Style Ranch
Bedrooms 4
HOA Y/N No
Year Built 1970
Annual Tax Amount $1,409
Tax Year 2024
Lot Size 0.320 Acres
Acres 0.32
Property Sub-Type Single Family Residence
Source Arizona Regional Multiple Listing Service (ARMLS)
Property Description
Location
State AZ
County Cochise
Community Kings Manor
Direction Hwy 90, South on Kings Way, West on Citadel Dr, West on Queens Way, house is on the right at the end of the street.
Rooms
Other Rooms Great Room, Family Room, Arizona RoomLanai
Master Bedroom Downstairs
Den/Bedroom Plus 4
Separate Den/Office N
Interior
Interior Features High Speed Internet, Master Downstairs, No Interior Steps, 3/4 Bath Master Bdrm
Heating Natural Gas
Cooling Central Air
Flooring Carpet, Linoleum, Tile
Fireplaces Type 1 Fireplace
Fireplace Yes
Window Features Skylight(s),Low-Emissivity Windows,Dual Pane,Vinyl Frame
SPA Heated,Private
Exterior
Exterior Feature Private Yard, Storage
Parking Features RV Access/Parking
Carport Spaces 2
Fence Chain Link, Wood
Pool Fenced
Roof Type Composition
Accessibility Accessible Door 32in+ Wide, Lever Handles, Bath Lever Faucets, Bath Grab Bars, Accessible Hallway(s)
Porch Covered Patio(s)
Private Pool Yes
Building
Lot Description Desert Back, Desert Front, Dirt Back, Gravel/Stone Front, Gravel/Stone Back
Story 1
Builder Name UNK
Sewer Public Sewer
Water City Water
Architectural Style Ranch
Structure Type Private Yard,Storage
New Construction No
Schools
Elementary Schools Carmichael Elementary School
Middle Schools Joyce Clark Middle School
High Schools Buena High School
School District Sierra Vista Unified District
Others
HOA Fee Include No Fees
Senior Community No
Tax ID 107-51-040
Ownership Fee Simple
Acceptable Financing Cash, Conventional
Horse Property N
Disclosures Seller Discl Avail, Vicinity of an Airport
Possession Close Of Escrow
Listing Terms Cash, Conventional
Virtual Tour https://youtube.com/shorts/LLTtQdkSNQM?feature=shared

Copyright 2025 Arizona Regional Multiple Listing Service, Inc. All rights reserved.
Learn More About LPT Realty

Rachel Eberspacher
REALTOR® | License ID: SA669309000
REALTOR® License ID: SA669309000



