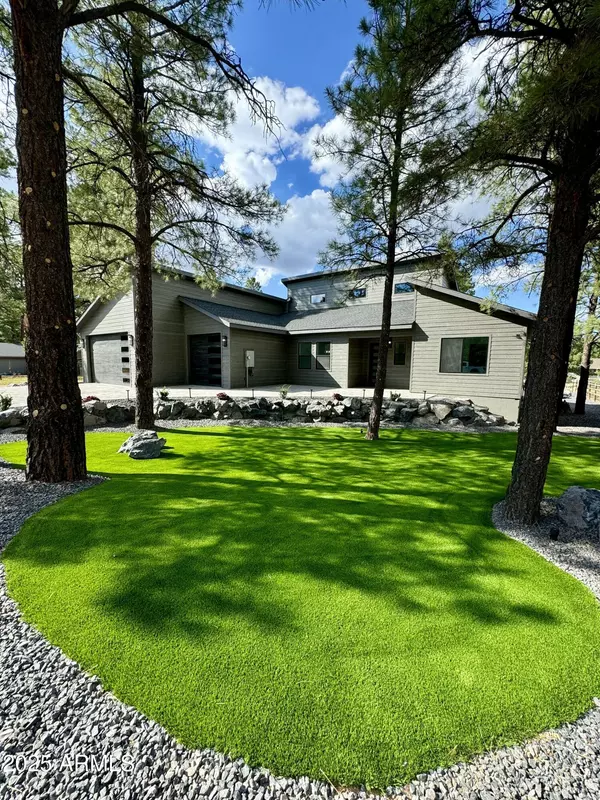
UPDATED:
Key Details
Property Type Single Family Home
Sub Type Single Family Residence
Listing Status Active
Purchase Type For Sale
Square Footage 2,350 sqft
Price per Sqft $593
Subdivision Highland Meadows
MLS Listing ID 6912732
Style Ranch
Bedrooms 3
HOA Y/N No
Year Built 2025
Annual Tax Amount $512
Tax Year 2025
Lot Size 0.356 Acres
Acres 0.36
Property Sub-Type Single Family Residence
Source Arizona Regional Multiple Listing Service (ARMLS)
Property Description
Backyard features covered patio deck perfect for entertaining & a grand staircase leading down to the peacefully landscaped backyard with 2000 sq ft of premium Turf, accent boulders, & prewired for landscaped lights & irrigation, plus fully fenced for pets. RV gate & under deck storage make storing toys a breeze.
The front yard also includes premium Turf, landscape lighting, irrigation to plants & trees, over 100,000 lbs of boulders per Architectural design, & oversized Belgrade pavers on driveway & entry.
Everything about this home is carefully designed & upgraded... From the raised driveway & foundation to prevent snow pile, to the 5+ car garage for all your vehicles & toys, upgraded spray foam insulation (ceiling and walls) & ducting, upgraded plank tile flooring, & dual AC units for comfortable summers, to the Composite siding w 50yr paint guarantee, powder-coated deck railing that will never rust, & Upgraded lighting both inside & out. It also features a Steel Front Door with keyless entry, oversized garage doors, Solid core interior doors, Metal framed windows, ZLINE appliances (range, oven, microwave & dishwasher), plus under cabinet lighting in kitchen and pendant lights at island, plus upgraded single basin kitchen sink (with Insta Hot water), pop up outlets in island with wireless phone chargers, Kohler sinks at baths & water closets prewired for electrical (for heated/automated toilet plumbing). There is recessed lighting thru out, ceiling fans with remotes, side yard garage access, fully equipped laundry with new washer, gas dryer & laundry sink, tankless gas hot water heater, AC and Heat in garage, plenty of storage, lots of natural light & so much more!
Nestled in the tall pines, steps from National Forest & surrounded by Elephant Rocks Golf Course, this beautiful Mountain Retreat has well designed and thoughtful amenities & is move-in ready. All within minutes of downtown Williams with shopping, dining & entertainment. Come see the best of Modern Elegance in the Pines.
Location
State AZ
County Coconino
Community Highland Meadows
Direction From I-40 take exit 161 onto Historic Route 66 towards Country Club Drive. Continue on Country Club Drive to Highland Meadows, Left on Highland Meadows to Home.
Rooms
Other Rooms Great Room
Master Bedroom Split
Den/Bedroom Plus 3
Separate Den/Office N
Interior
Interior Features High Speed Internet, Double Vanity, Breakfast Bar, No Interior Steps, Vaulted Ceiling(s), Kitchen Island, Full Bth Master Bdrm, Separate Shwr & Tub
Heating Natural Gas, Ceiling
Cooling Central Air, Ceiling Fan(s), Programmable Thmstat
Flooring Tile
Fireplaces Type 1 Fireplace, Living Room, Gas
Fireplace Yes
Window Features Skylight(s),Dual Pane
Appliance Gas Cooktop
SPA None
Laundry Other
Exterior
Exterior Feature Storage
Parking Features RV Gate, Garage Door Opener, Extended Length Garage, Direct Access, Over Height Garage
Garage Spaces 5.0
Garage Description 5.0
Fence Other
Community Features Golf
Roof Type Tile
Porch Covered Patio(s), Patio
Private Pool No
Building
Lot Description Sprinklers In Rear, Sprinklers In Front, Synthetic Grass Frnt, Synthetic Grass Back, Auto Timer H2O Front, Auto Timer H2O Back
Story 1
Builder Name .
Sewer Sewer in & Cnctd, Public Sewer
Water City Water
Architectural Style Ranch
Structure Type Storage
New Construction Yes
Schools
Elementary Schools Williams Elementary/Middle School
Middle Schools Williams Elementary/Middle School
High Schools Williams High School
School District Williams Unified District
Others
HOA Fee Include No Fees
Senior Community No
Tax ID 202-70-062
Ownership Fee Simple
Acceptable Financing Cash, Conventional, VA Loan
Horse Property N
Disclosures Seller Discl Avail
Possession Close Of Escrow
Listing Terms Cash, Conventional, VA Loan

Copyright 2025 Arizona Regional Multiple Listing Service, Inc. All rights reserved.
Learn More About LPT Realty

Rachel Eberspacher
REALTOR® | License ID: SA669309000
REALTOR® License ID: SA669309000



