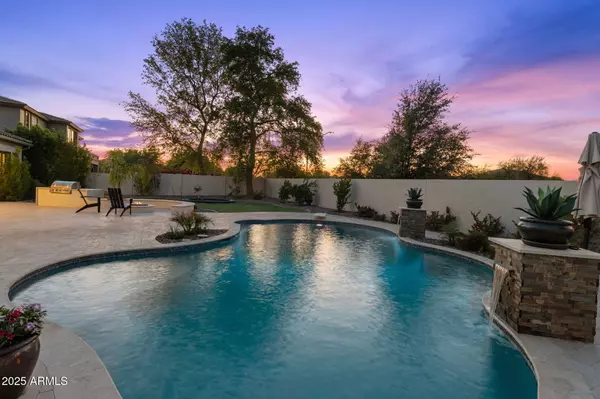OPEN HOUSE
Sat Aug 16, 10:00am - 2:00pm
Sun Aug 17, 12:00pm - 4:00pm
UPDATED:
Key Details
Property Type Single Family Home
Sub Type Single Family Residence
Listing Status Active
Purchase Type For Sale
Square Footage 4,651 sqft
Price per Sqft $252
Subdivision Vintage Ranch
MLS Listing ID 6906024
Bedrooms 7
HOA Fees $339/qua
HOA Y/N Yes
Year Built 2002
Annual Tax Amount $2,824
Tax Year 2024
Lot Size 0.293 Acres
Acres 0.29
Property Sub-Type Single Family Residence
Source Arizona Regional Multiple Listing Service (ARMLS)
Property Description
Location
State AZ
County Maricopa
Community Vintage Ranch
Direction S TO FRYE TO LA ARBOLETA S TO JOSEPH WAY W TO PROPERTY
Rooms
Other Rooms Family Room
Master Bedroom Split
Den/Bedroom Plus 7
Separate Den/Office N
Interior
Interior Features Double Vanity, Eat-in Kitchen, Separate Shwr & Tub
Heating Natural Gas
Cooling Central Air
Fireplaces Type 1 Fireplace, Family Room
Fireplace Yes
SPA None
Exterior
Garage Spaces 3.0
Garage Description 3.0
Fence Block
Roof Type Tile
Porch Covered Patio(s)
Private Pool false
Building
Lot Description Grass Front, Grass Back
Story 1
Builder Name Fulton
Sewer Public Sewer
Water City Water
New Construction No
Schools
Elementary Schools Quartz Hill Elementary
Middle Schools South Valley Jr. High
High Schools Campo Verde High School
School District Gilbert Unified District
Others
HOA Name Vintage Ranch
HOA Fee Include Maintenance Grounds
Senior Community No
Tax ID 309-29-110
Ownership Fee Simple
Acceptable Financing Cash, Conventional
Horse Property N
Listing Terms Cash, Conventional

Copyright 2025 Arizona Regional Multiple Listing Service, Inc. All rights reserved.
Learn More About LPT Realty
Rachel Eberspacher
REALTOR® | License ID: SA669309000
REALTOR® License ID: SA669309000



