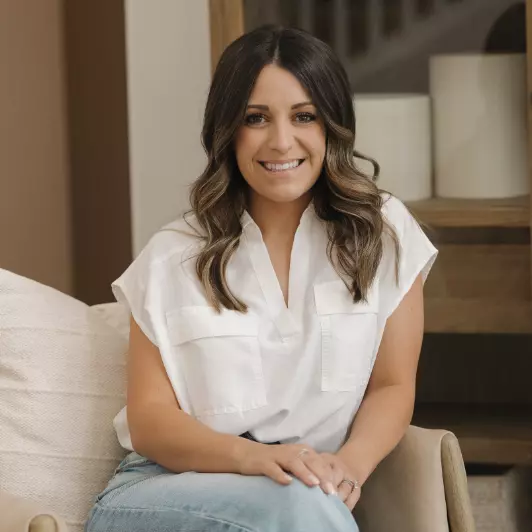
UPDATED:
Key Details
Property Type Single Family Home
Sub Type Single Family Residence
Listing Status Active
Purchase Type For Sale
Square Footage 6,552 sqft
Price per Sqft $198
Subdivision Ponderosa Pines 1
MLS Listing ID 6887749
Style Other
Bedrooms 4
HOA Y/N No
Year Built 1999
Annual Tax Amount $2,467
Tax Year 2024
Lot Size 17.490 Acres
Acres 17.49
Property Sub-Type Single Family Residence
Source Arizona Regional Multiple Listing Service (ARMLS)
Property Description
Location
State AZ
County Coconino
Community Ponderosa Pines 1
Direction Highway 87 north to Enchanted Lane turn right, (ponderosa pines is behind CCP 8/9) , take to back of subdivision to Pine Needle follow to Spoonbill house will be towards the end of the road on left.
Rooms
Other Rooms Guest Qtrs-Sep Entrn, Separate Workshop, Great Room, BonusGame Room
Master Bedroom Downstairs
Den/Bedroom Plus 6
Separate Den/Office Y
Interior
Interior Features Master Downstairs, Vaulted Ceiling(s), Full Bth Master Bdrm, Tub with Jets
Heating Electric, Propane
Cooling Ceiling Fan(s)
Flooring Carpet, Laminate, Vinyl
Fireplaces Type 2 Fireplace, Gas
Fireplace Yes
Window Features Dual Pane
Appliance Built-In Electric Oven
SPA None
Exterior
Exterior Feature Storage
Parking Features RV Gate, Detached
Garage Spaces 4.0
Garage Description 4.0
Fence Chain Link, Partial
Pool None
Roof Type Metal
Porch Covered Patio(s)
Private Pool No
Building
Lot Description Natural Desert Back, Natural Desert Front
Story 2
Builder Name unknown
Sewer Septic Tank
Water Shared Well
Architectural Style Other
Structure Type Storage
New Construction No
Schools
Elementary Schools Other
Middle Schools Other
High Schools Other
School District Chevelon Butte Elementary School District #5
Others
HOA Fee Include No Fees
Senior Community No
Tax ID 403-29-008
Ownership Fee Simple
Acceptable Financing Cash, Conventional
Horse Property Y
Disclosures Agency Discl Req, Seller Discl Avail, Well Disclosure
Horse Feature Barn, Corral(s), Stall, Tack Room
Possession Close Of Escrow
Listing Terms Cash, Conventional

Copyright 2025 Arizona Regional Multiple Listing Service, Inc. All rights reserved.
Learn More About LPT Realty

Rachel Eberspacher
REALTOR® | License ID: SA669309000
REALTOR® License ID: SA669309000



