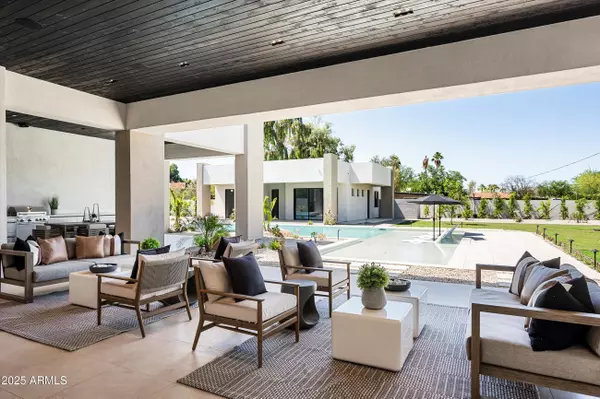OPEN HOUSE
Sat Aug 09, 12:00pm - 2:00pm
UPDATED:
Key Details
Property Type Single Family Home
Sub Type Single Family Residence
Listing Status Active
Purchase Type For Sale
Square Footage 5,475 sqft
Price per Sqft $876
Subdivision Desert Estates
MLS Listing ID 6882042
Style Contemporary
Bedrooms 5
HOA Y/N No
Year Built 2025
Annual Tax Amount $3,096
Tax Year 2023
Lot Size 0.831 Acres
Acres 0.83
Property Sub-Type Single Family Residence
Property Description
Location
State AZ
County Maricopa
Community Desert Estates
Direction From Scottsdale Road Turn West on Cholla Street. Home is on the Northeast corner of Cholla & 67th street.
Rooms
Other Rooms Guest Qtrs-Sep Entrn, Great Room, Family Room
Guest Accommodations 1109.0
Master Bedroom Split
Den/Bedroom Plus 6
Separate Den/Office Y
Interior
Interior Features High Speed Internet, Smart Home, Double Vanity, Breakfast Bar, 9+ Flat Ceilings, No Interior Steps, Kitchen Island, Pantry, Full Bth Master Bdrm, Separate Shwr & Tub, Laminate Counters
Heating Electric
Cooling Central Air, Programmable Thmstat
Flooring Tile, Wood
Fireplaces Type Fire Pit, 1 Fireplace, Family Room, Gas
Fireplace Yes
Window Features Dual Pane
Appliance Gas Cooktop, Built-In Gas Oven
SPA Heated,Private
Laundry Wshr/Dry HookUp Only
Exterior
Exterior Feature Private Yard, Built-in Barbecue, Separate Guest House
Parking Features Garage Door Opener, Extended Length Garage, Direct Access
Garage Spaces 4.0
Garage Description 4.0
Fence Block
Pool Play Pool, Heated, Lap
Roof Type Foam
Porch Covered Patio(s), Patio
Private Pool Yes
Building
Lot Description Sprinklers In Rear, Sprinklers In Front, Desert Back, Desert Front, Grass Front, Grass Back, Auto Timer H2O Front, Auto Timer H2O Back
Story 1
Builder Name Mistry Homes
Sewer Sewer in & Cnctd, Public Sewer
Water City Water
Architectural Style Contemporary
Structure Type Private Yard,Built-in Barbecue, Separate Guest House
New Construction No
Schools
Elementary Schools Cherokee Elementary School
Middle Schools Cocopah Middle School
High Schools Chaparral High School
School District Scottsdale Unified District
Others
HOA Fee Include No Fees
Senior Community No
Tax ID 175-24-031
Ownership Fee Simple
Acceptable Financing Cash, Conventional, 1031 Exchange, VA Loan
Horse Property N
Listing Terms Cash, Conventional, 1031 Exchange, VA Loan
Virtual Tour https://www.tourfactory.com/idxr3141373

Copyright 2025 Arizona Regional Multiple Listing Service, Inc. All rights reserved.
Learn More About LPT Realty
Rachel Eberspacher
REALTOR® | License ID: SA669309000
REALTOR® License ID: SA669309000



