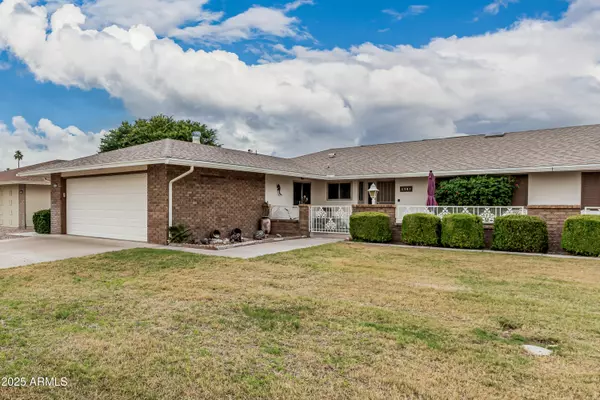UPDATED:
Key Details
Property Type Single Family Home
Sub Type Gemini/Twin Home
Listing Status Active
Purchase Type For Sale
Square Footage 1,658 sqft
Price per Sqft $183
Subdivision Sun City Unit 26
MLS Listing ID 6861415
Style Ranch
Bedrooms 2
HOA Fees $396/mo
HOA Y/N Yes
Year Built 1972
Annual Tax Amount $1,039
Tax Year 2024
Lot Size 359 Sqft
Acres 0.01
Property Sub-Type Gemini/Twin Home
Source Arizona Regional Multiple Listing Service (ARMLS)
Property Description
The sunny eat-in kitchen is the heart of the home, with brand-new appliances ready for your favorite recipes. You'll love the multiple living areas, including a formal dining room, a welcoming living room, and an enclosed lanai for year-round enjoyment. The spacious primary suite includes a walk-in closet, while the guest room features built-in cabinetry and a Murphy bed, perfect for visitors or a home office.
The oversized two-car garage offers abundant storage, a built-in workbench, and even golf cart parking so you can cruise to one of Sun City's many recreation centers, golf courses, pools, and clubs.
Don't miss this chance to own an upgraded home with a rare low-interest loan in a vibrant, social community where every day feels like vacation. Come take a look today and start your next chapter in Sun City!
Location
State AZ
County Maricopa
Community Sun City Unit 26
Direction Bell Rd West to 99th Ave / 99th Ave South to Greenway / Greenway East to Long Hills / Property is on the North side of road.
Rooms
Other Rooms Family Room, Arizona RoomLanai
Master Bedroom Not split
Den/Bedroom Plus 2
Separate Den/Office N
Interior
Interior Features High Speed Internet, Eat-in Kitchen, Breakfast Bar, No Interior Steps, Pantry, 3/4 Bath Master Bdrm, Laminate Counters
Heating ENERGY STAR Qualified Equipment, Electric, Ceiling
Cooling Central Air, ENERGY STAR Qualified Equipment
Flooring Carpet, Tile
Fireplaces Type None
Fireplace No
Window Features Dual Pane,ENERGY STAR Qualified Windows,Vinyl Frame
Appliance Electric Cooktop, Built-In Electric Oven
SPA None
Exterior
Exterior Feature Screened in Patio(s)
Parking Features Garage Door Opener, Attch'd Gar Cabinets
Garage Spaces 2.0
Garage Description 2.0
Fence None
Pool None
Community Features Racquetball, Golf, Pickleball, Community Spa, Community Spa Htd, Community Media Room, Tennis Court(s), Biking/Walking Path, Fitness Center
Roof Type Composition
Accessibility Bath Raised Toilet, Bath Grab Bars
Porch Patio
Private Pool No
Building
Lot Description Sprinklers In Rear, Sprinklers In Front, Grass Front, Grass Back, Auto Timer H2O Front, Auto Timer H2O Back
Story 1
Builder Name Del Webb
Sewer Private Sewer
Water Pvt Water Company
Architectural Style Ranch
Structure Type Screened in Patio(s)
New Construction No
Schools
Elementary Schools Adult
Middle Schools Adult
High Schools Adult
School District Adult
Others
HOA Name Sand Hills COA
HOA Fee Include Sewer,Pest Control,Maintenance Grounds,Street Maint,Front Yard Maint,Trash,Water,Maintenance Exterior
Senior Community Yes
Tax ID 200-55-102
Ownership Fee Simple
Acceptable Financing Cash, Conventional, FHA, VA Loan
Horse Property N
Listing Terms Cash, Conventional, FHA, VA Loan
Special Listing Condition Age Restricted (See Remarks)

Copyright 2025 Arizona Regional Multiple Listing Service, Inc. All rights reserved.
Learn More About LPT Realty
Rachel Eberspacher
REALTOR® | License ID: SA669309000
REALTOR® License ID: SA669309000



